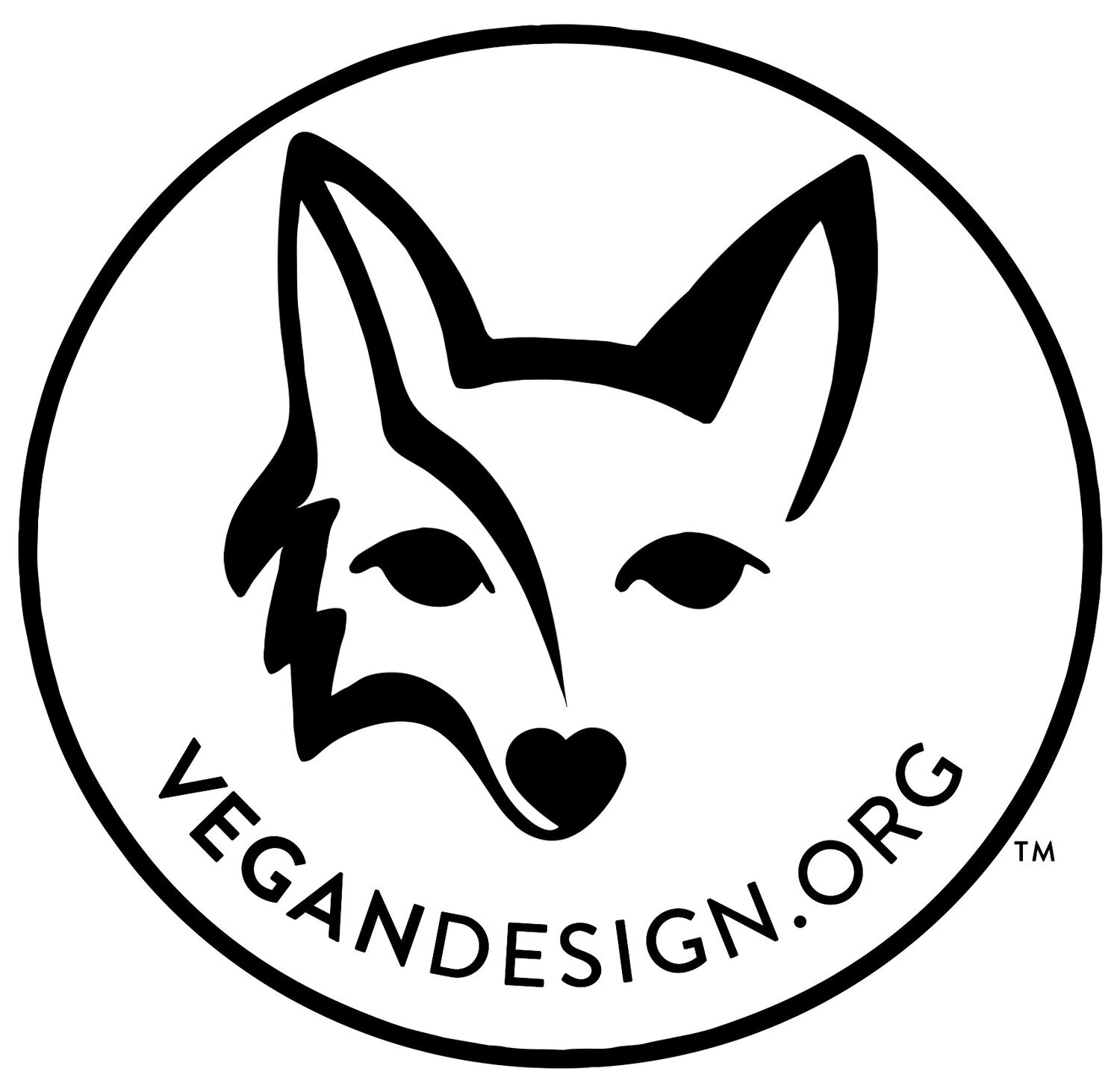How to Draw the Best Nursery Room Layout
with Cruelty Free Design Consultant Jane Mercer
LISTEN TO THIS SHORT VIDEO WHERE JANE GIVES YOU TIPS ON HOW TO MEASURE FOR & DRAW A NURSERY LAYOUT!
"In terms of drawing your own floor plan, you have a few options:
Good old pencil and paper. We recommend gridded paper, so you can keep things as organized as possible. For instance, every two to four squares on your paper can represent one foot of your room's actual measurements.
Or, you can utilize Google's SketchUp program. That's what I used to create these floor plans. They offer a 30 day trial program, and you can either download the program right onto your computer or use it on the web.
And finally, for our design professionals, you can also use AutoCAD. This is like a step up from SketchUp.
Before translating your room onto paper or into a computer program, be sure you've taken all of these measurements, the length and width of the room, the distance of the windows from adjacent walls, the placement of outlets on each wall, how far from the adjacent wall doors sit, and their width, and whether or not the doors swing in or out of your space."
🌸 IN CASE YOU MISSED IT 🌸
Newest Blog Post: Baby Safe Household Cleaning Products with Lisa Bronner
Need even more pet-friendly home design tips? Check out our FREE Vegan Design Tips Sheet
We were featured on Architectural Digest, check out the article HERE
Have you taken our newest course?! Learn more about the Online Nursery & Kids Room Design Course HERE
Need help finding vegan-friendly furniture & decor shops? Check out our Resource Guide (includes over 150 brands)!
Need help creating a safe & healthy home for you & your pets? BOOK US for a 20 minute call!
Join our Facebook Group “Design for a Healthy & Humane Home”
